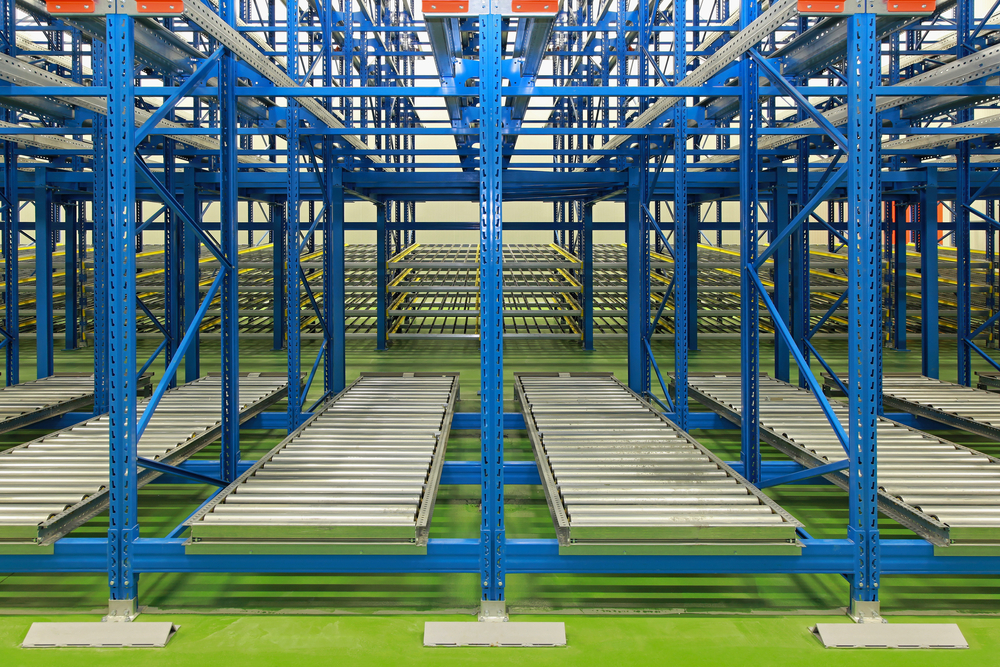Whether you are designing a new storage facility, expanding an existing distribution center, or planning to retrofit an existing facility, Cato Industrial Rack Company provides highly experienced resources to ensure a successful project. Our approach to warehouse design encompasses a high level understanding of your warehouse flow, accessibility, space, and throughput. We do this with an understanding of permits and regulations so that we can optimize your facility to increase both safety and productivity. Our team considers all the details that go into a master facility site plan, including the potential impact of applicable codes and regulations, utilizing a proven methodology and the latest in design software to ensure that your company’s distribution/warehouse operation utilizes the best layout and product flow.
Computer Aided Design (CAD) Technology
You need to have your pallet racks and storage shelves laid out in a manner that maximizes the use of all available floor and vertical space in your warehouse. The warehouse design experts at Cato will leverage the latest CAD technology to design a layout that most efficiently utilizes the amount of product you can store in any given space, creating a warehouse system that best meets the demands of your current operations.
Other warehouse design related services available from Cato include:
- Providing CAD facility design only
- Retrofitting layouts and operating plans for existing warehouses/distribution centers, including the evaluation of materials flow, staffing, and equipment
- Analyzing and recommending materials handling systems, operations, engineered work standards, and management productivity control systems
- Creating warehouse operations manuals
Ready to get started? Call a warehouse design specialist at 832-447-1276 or fill out our form.

